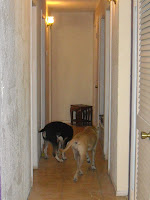 |
| Bentley on Left and Kaycee on right |
What I did find was not too long ago at Target were small wall shelves 11" x 4" on sale (same as the box shelves in the bathroom)! I have hung those along the walls (again with Dan's help since I still cannot hang things straight) alternating one higher, the next lower, the next higher...you get it. Because of bedroom doors along the hall walls there are 4 shelves then a door, then 1 shelf then a door then 2 shelves. On these shelves are 5x7 pictures in colorful (imagine that) frames.
On the other side of the hall there is much less wall space for hanging things because of 3 doors and the air conditioning closet. So all I have space for there is a "Let's got for a walk" sign with 3 hooks for the dogs leashes. (that's Bentley's favorite wall!)
The very back of the wall displays whatever artwork I hang there at the time (I switched it out every so often) and 4 small elephant tables that I love. They were given to me by a coworker.
With a little paint and a few shelves now even my hallway is personalised and enjoyable!
Really very informative and creative content. This concept is a good way to enhance knowledge. Thanks for sharing.
ReplyDeleteHouse Renovations in Brixton,